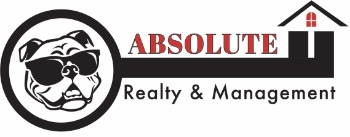3422 Eckert Drive Galveston, TX 77554
Due to the health concerns created by Coronavirus we are offering personal 1-1 online video walkthough tours where possible.




Stunning waterfront retreat on 2 lots in coveted Laffites Cove. This private getaway raises the bar in style, design & function. Large open concept kitchen/living/entertaining space is as inviting as it is peaceful. Elegant finishes throughout & no detail overlooked from lighting to custom flooring. A full-size bar ensures you will be stocked for entertaining. Large dining room, game room/gym, den, 4 bedrooms w/ ensuite spa-like baths. Multiple covered outdoor spaces w/ views of the water, infinity pool/spa, large backyard w/ carefree turf secreted behind a tall hedge of Japanese yew. Entering under copper tiki torches, lies a bocce ball court, outdoor billiard table, putting green, spa, cozy firepit for cool evenings. Outdoor A/C bar, spacious shower & bath. Catwalk leads to expansive deck above the boathouse begging you to soak up the sun or dine al fresco under the gazebo. Extra-large boat dock for a large boat & jet ski lift. Includes social membership Galveston CC. All per Seller.
| 3 weeks ago | Listing updated with changes from the MLS® | |
| 3 weeks ago | Status changed to Pending | |
| a month ago | Status changed to Option Pending | |
| 3 months ago | Listing first seen online |
IDX information is provided exclusively for consumers’ personal, non-commercial use. It may not be used for any purpose other than to identify prospective properties consumers may be interested in purchasing. This data is deemed reliable but is not guaranteed accurate by the MLS.
Data provided by HAR.com © 2024. All information provided should be independently verified.

Did you know? You can invite friends and family to your search. They can join your search, rate and discuss listings with you.