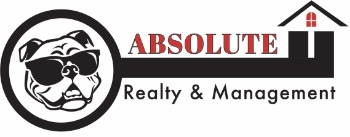2910 11 Mile Road Galveston, TX 77554
Due to the health concerns created by Coronavirus we are offering personal 1-1 online video walkthough tours where possible.




This Bayside home was designed by architects Kent and Kent Building designs built by Alta Vista Homes Inc., and Cathy Chapman of Chapman Design designed the interior. Completed in 2012, there are two floors with panoramic bay views on each level. The ground level features parking spaces, open seating areas, garage, storage, and outdoor shower. The second level living area is an open kitchen, living room, and dining room with access to large deck for al fresco entertaining along with the Primary bedroom. The second level has three additional secondary bedrooms with en-suite baths, a central media/game room and another large deck. There is an enclosed elevator shaft to all floors. Interior design elements include: shiplap walls, high ceilings on both levels, beamed ceiling, oak wood floors, quartz countertops, attractive mounted lighting fixtures, and more! Fishing pier for all the recreational sports the bay can offer. Furniture is included.
| 20 hours ago | Listing updated with changes from the MLS® | |
| 2 months ago | Listing first seen online |
IDX information is provided exclusively for consumers’ personal, non-commercial use. It may not be used for any purpose other than to identify prospective properties consumers may be interested in purchasing. This data is deemed reliable but is not guaranteed accurate by the MLS.
Data provided by HAR.com © 2024. All information provided should be independently verified.

Did you know? You can invite friends and family to your search. They can join your search, rate and discuss listings with you.